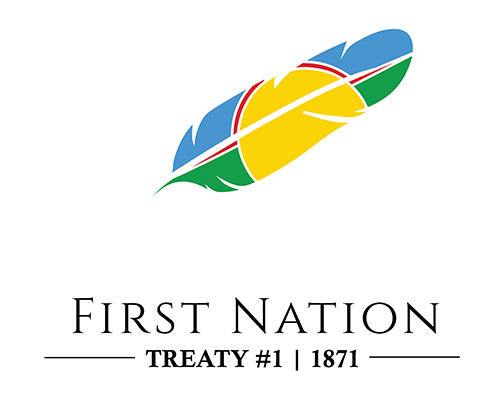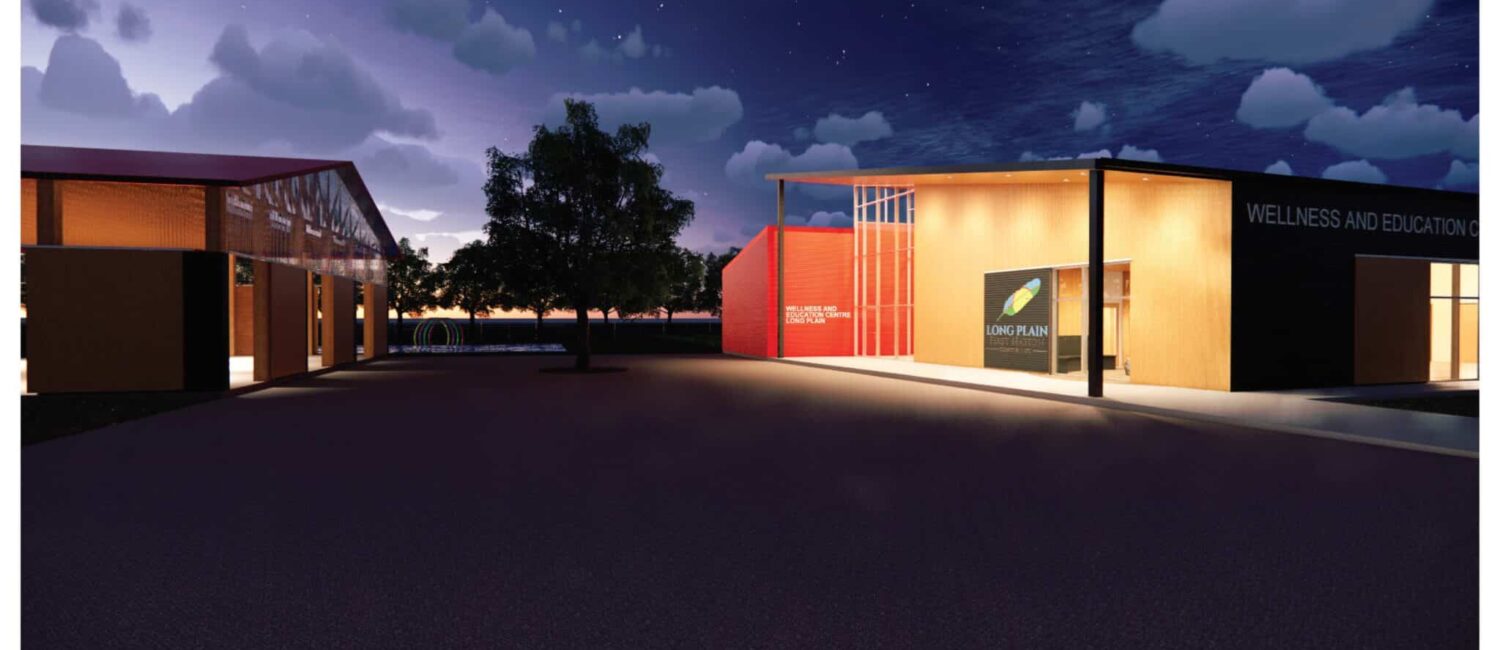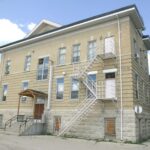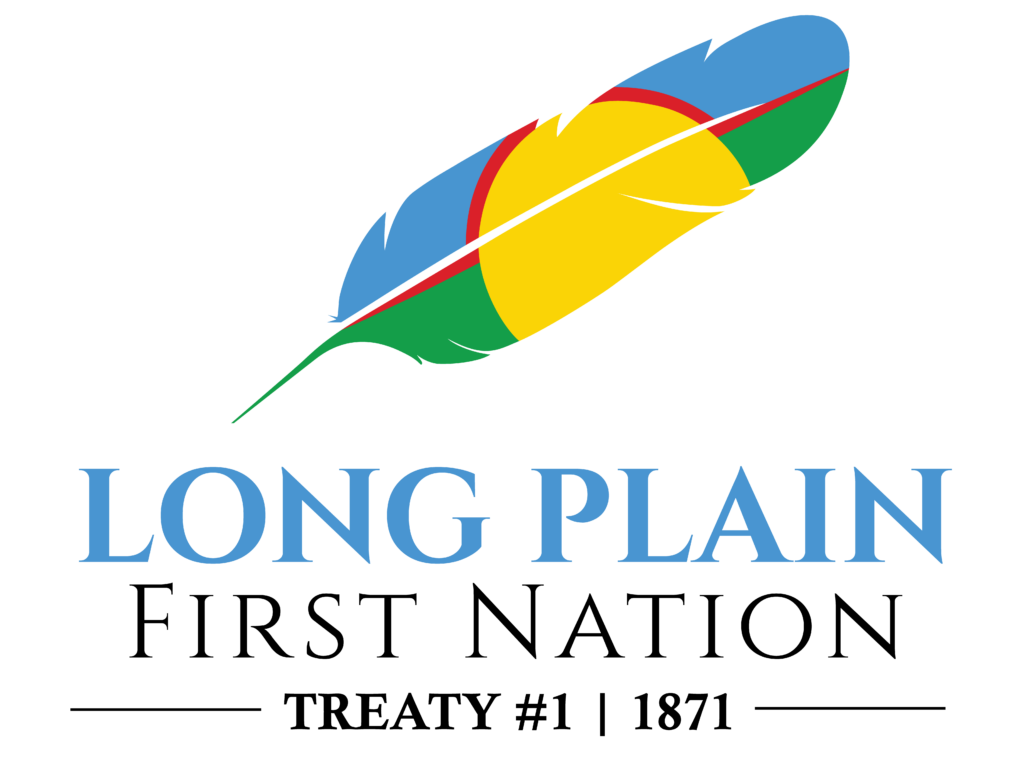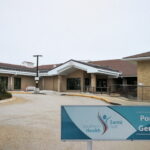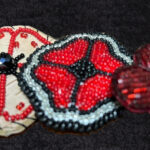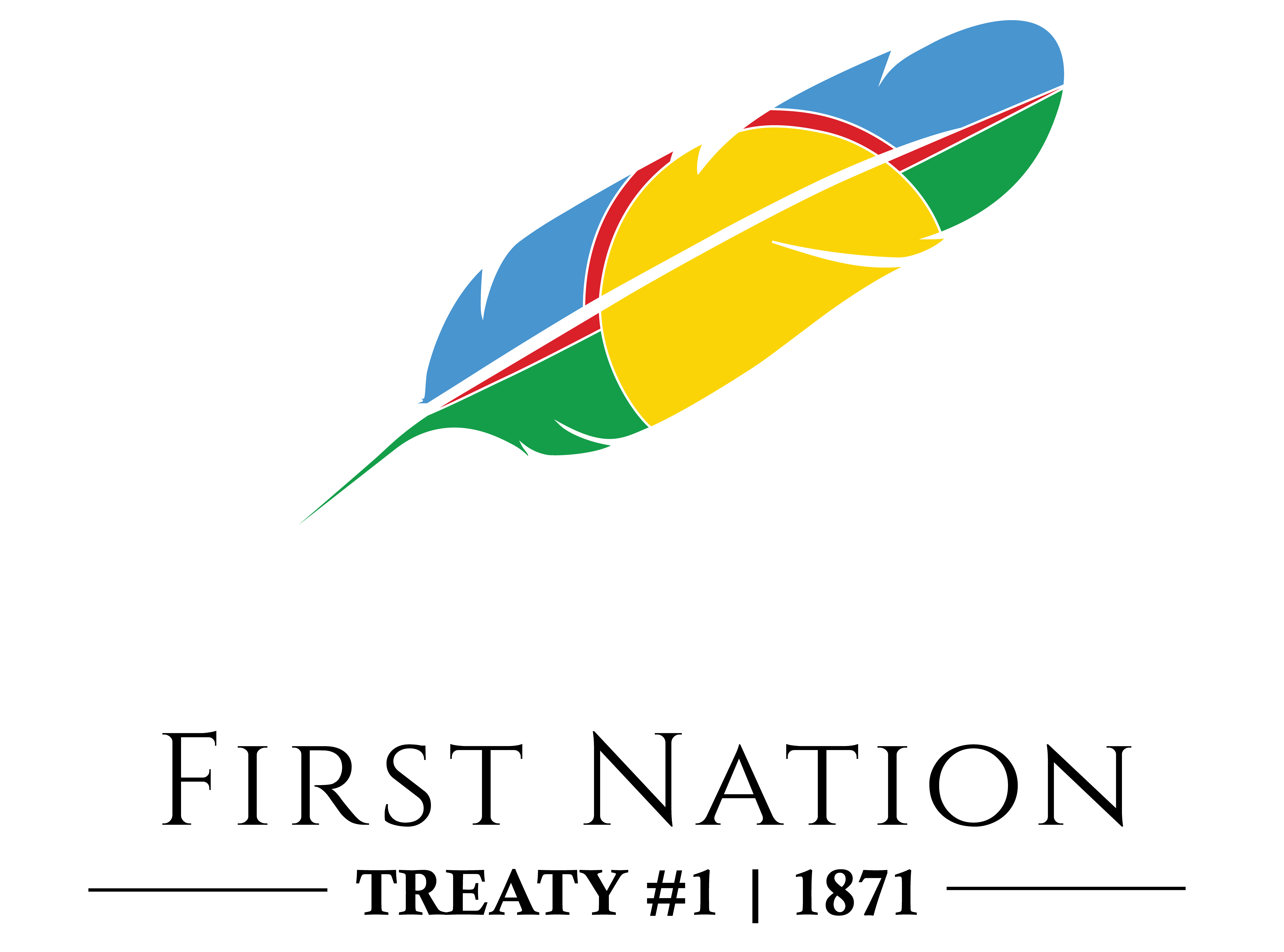Long Plain First Nation Chief & Council are excited to announce the plans for the new Long Plain First Nation Wellness & Education Centre.
Construction is projected to being in the Spring of 2021, with the infrastructure work projected to begin this fall.
See Site Plan and Q&A below:
[rl_gallery id=”4031″]
Q and A August 5, 2020
- Who, What, Where, When, Why
Question: What groups and agencies are collaborating together to create the Wellness and Education Centre?
Answer: The wellness and education groups and agencies include the School Board, Dakota Ojibway Child Family Services, Health Centre, Jordan’s Principle, Elder Dave Daniels, Chief and Council.
Question: What is the purpose of this project?
Answer: The project provides infrastructure to support a variety of wellness and education initiatives centred on land-based learning in Long Plain First Nation.
Question: What kind of activities will the building support?
Answer: The list of programs include, education, fitness, traditional land-based skill learning and leisure.
Question: How big is the building?
Answer: The Wellness and Education Centre is 8,200 sf (Phase 1) and the Activity Building is 6,100 sf (Phase 2)
Question: How much will it cost?
Answer: The Wellness and Education Centre Class C cost estimate is $3,100,000.00 (Phase 1) and the Activity Building is $300,000.00 (Phase 2)
Question: Where will the funding come from for the capital and operating/ maintenance costs?
Answer: From the cooperating agencies that are using the building, the School Board and Long Plain First Nation Administration
Question: When will construction be completed?
Answer: We are hoping to start construction in 2020 and complete the building by September 2021
Question: Where will it get built?
Answer: Between the School and the Administration Building adjacent to the splash pad.
- Site Plan
Question: How was the Centre’s location chosen?
Answer: The building is located adjacent to the road, to the school, to the playground, baseball diamond and track, splash pad, the new organic garden bed, the new Activity Centre and Administration Building to help integrate wellness and education activities in Long Plain First Nation.
Question: What is the difference between the Wellness and Education Centre and the Activity Centre?
Answer: The Wellness and Education Centre is a heated and cooled space for classrooms, meeting areas, fitness and meetings (Phase 1). The Wellness and Education Activity Building is a shelter for outdoor year around events (Phase 2).
Question: Why is an organic garden part of the Centre
Answer: The organic garden, greenhouse, learning kitchen (home Ec. classroom) and the ability to serve food to events in the Activity Centre are part of the proposed land-based wellness and education programs.
Question: Why is Wellness and Education Centre Phase 1 and the Activity Centre Phase 2?
Answer: The two buildings, although they are designed to support community activities together may be built at different times or the same time depending on the availability of funding.
Question: Why is there a dotted line on the plan between the Graduation Circle and the Wellness and Education Centre ?
Answer: Orienting the building toward the celebration of education on one side and the wellness of a community (Activity Centre) place on the other reinforces the message that wellness and education are part of Community life.
- Wellness and Education Centre Building
Question: What are the sizes of the rooms in the Wellness and Education Centre building?
Answer: The primary rooms include:
- Welcoming and Reception 200 sf
- Elders’ Space (smudging) 400 sf
- (2x) Classrooms or 1 large Meeting Space with vertical moveable wall 1,600 sf
- (6x) Classroom Storage 480 sf
- Administrative Office 120 sf
- Industrial Arts Admin Office 120 sf
- Industrial Arts Classroom 900 sf
- Recreational Fitness 700 sf
- Occupational Health 150 sf
- (3x) Male Washrooms + (1x) Shower + Baby Change Table
- (5x) Female Washrooms + (1x) Shower + Baby Change Table
- Mechanical Room (Geothermal) 150 sf
- Family and Non-binary Washroom 60 sf
- Home Economics Room 900 sf
- (2x) Home Economics Storage 200 sf
- Green House 400 sf
Question: Are there enough washroom?
Answer: There are enough washrooms to support gatherings of up to 250 people
Question: Are the windows breakable?
Answer: We have designed the windows with an almost invisible metal screen over vandal resistant glazing to minimize glazing breakage due to vandalism. (This effort and cost is important in a wellness and education centre because the windows allow visual connections between indoor and outdoor land-based activities.)
Question: What is the purpose of the sliding shutters over the windows?
Answer: Shutters provide additional protection of windows from vandals, keep in the heat in winter particularly at night and can screen the sun’s heat in summer.
Question: Can the building expand if needed?
Answer: The building is designed so that in the future the Industrial Arts room, the fitness room and/or the Home Ec. room (Teaching Kitchen and Sewing Room) can be expanded.
Question: Is the building energy efficient?
Answer: Yes. The building is designed to exceed the Energy standards of the current Building Codes by using passive heating, Geothermal in-floor heating, and orienting the buildings to receive south light.
Question: What is the building construction?
Answer: The exterior walls are corrugated metal (outside) and on the interior nailed laminated timber to make the walls durable, warm and vandal resistant.
- Activity Building
Question: What kind of activities could happen in the Activity Centre?
Answer: This is a multipurpose unheated space. The space could be used as a community gathering area, a market, a place for picnicking, as a shady place for children playing in the playground or splashpad, an indoor-outdoor track protected from wild dogs and wind, or a place for equestrian education.
Question: What is the purpose of the sliding shutters over the openings?
Answer: The building can be enclosed or entirely opened-up to outside activities. The shutters make the Activity Centre more enclosed or more open.
Question: What is the building construction?
Answer: The Activity Centre is a pole building without foundations. The walls are clad with metal siding up to 10 feet high and then a clear (vandal resistant) corrugated acrylic allows natural light into the building. The roof is also clad with metal roofing. Lighting and sound systems are integrated into the building design.
- Elders’ Space
Question: Why is the Elders’ space next to the front entrance?
Answer: The Elders are the centre of wellness and education in the community and therefore the Elders’ room is placed at the centre of the project and at the entrance to the Wellness and Education building.
Question: Why does the Elders’ space open-up into the classrooms?
Answer: The two (2x) classrooms have a removeable partition between them. When the partition is lifted-up to the ceiling the classroom space can be used for inside gatherings. The Elders space may become part of the gathering space or the classroom space – or may be closed off from it with an interior shutter.
Question: Can sage be burned in the Elder’s space
Answer: Yes – we have included a ventilation system that would exhaust the sage smoke from the Elders’ Space so that anyone with allergies elsewhere in the building would have their needs respected.
Question: What is the purpose of the multiple wood pegs on the interior walls?
Answer: All the interior walls have pegs in them. This allows pictures, and ceremonial elements of wellness and education to be easily hung (temporarily or permanently) on the wood walls for art, display and ceremonial herbs and elements.
End/WB
